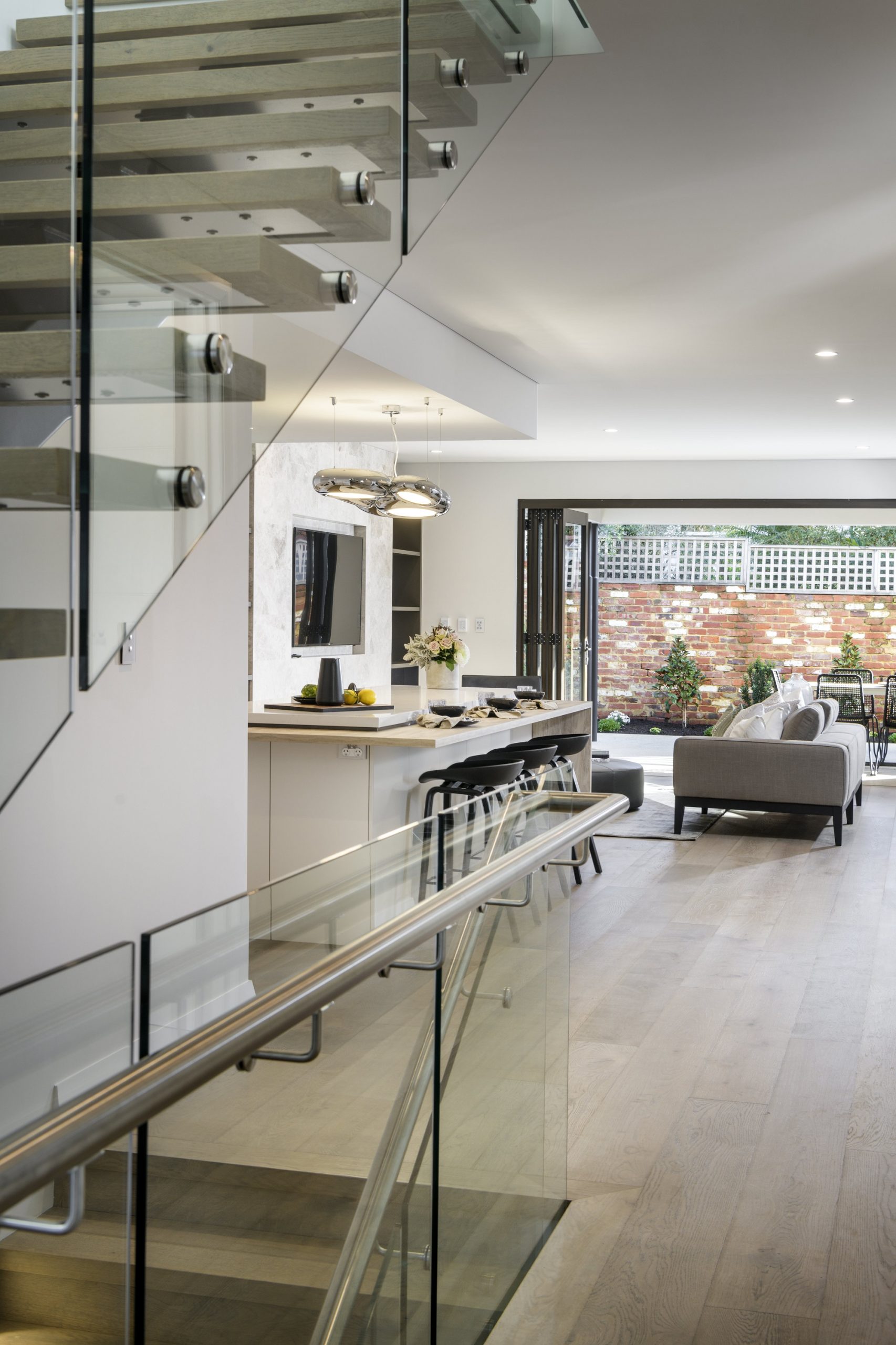
THE RIVERVIEW



THE RIVERVIEW
Tall, slender and attractive, our newest contemporary display is the perfect model of a luxurious, spacious home on a narrow lot.
Cleverly designed over three levels, the elongated four bedroom, three bathroom home with multiple living spaces oozes style, while remaining highly functional for low-maintenance living.
The modern exterior is formed through sleek, flat lines, softened with eye-catching stone cladding and slick cedar-lined ceilings.
Named for more than just its address, walls of glass capture river views as well as bathe the home in natural light, allowing seamless indoor/outdoor flow.
Incredible entertaining spaces have been created throughout the home – the standout being the alfresco which doubles as an outdoor room, complete with a gourmet outdoor kitchen, pizza oven and heating, so it can be used year-round.
The RiverView showcases Riverstone’s exceptional versatility with custom builds.
- Bedrooms 4
- Bathrooms 3 bath + 2 Powder
- Defining features 3 Levels, Contemporary Design, Outdoor Kitchen
- House Size 595.00 m2
- Block Size 455.00m2
This display is the perfect example of how you can achieve a spacious home no matter the size of the frontage.
By customising the floorplan, we have also been able to get the most out of the site, with river views from various vantage points on the upper level.”
EVERY DETAIL CONSIDERED.
EVERY DETAIL CONSIDERED.
EVERY DETAIL CONSIDERED.





















