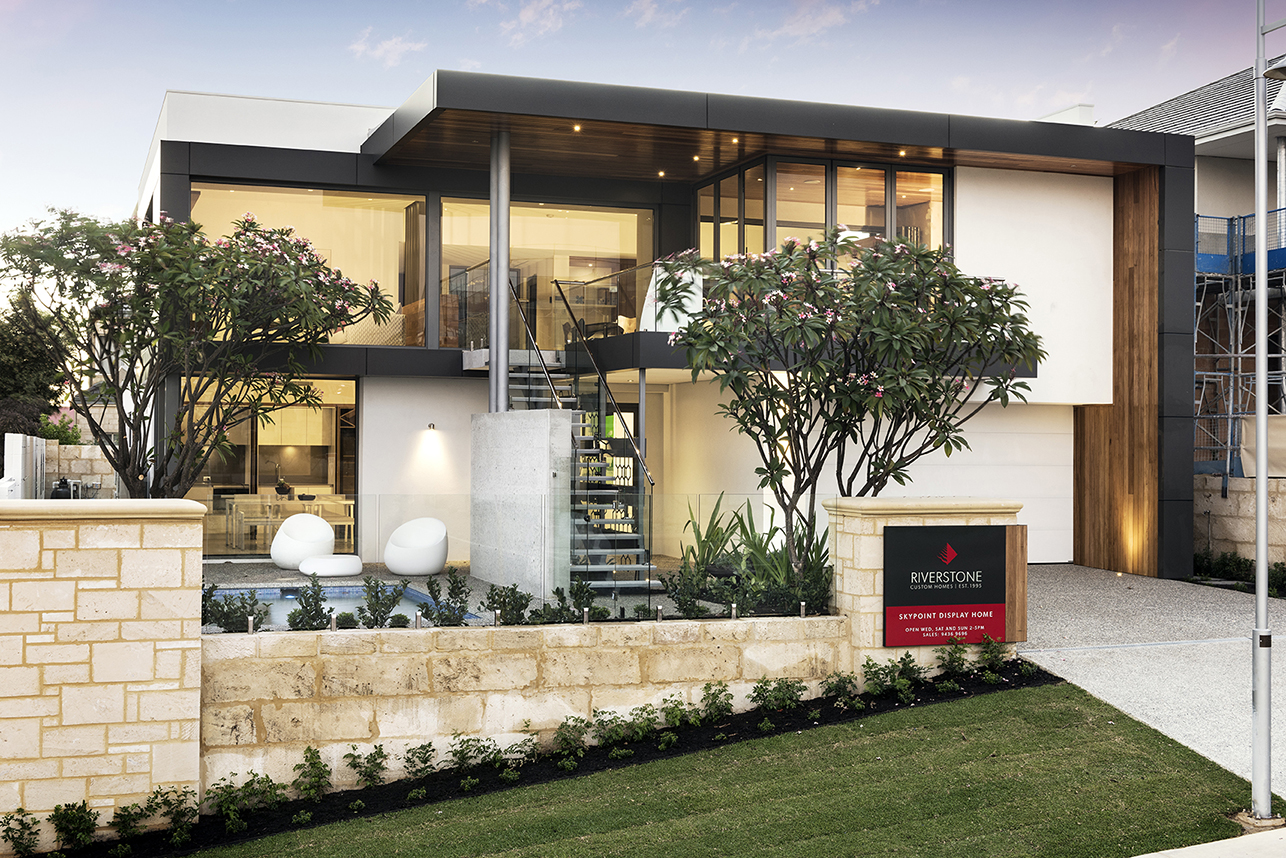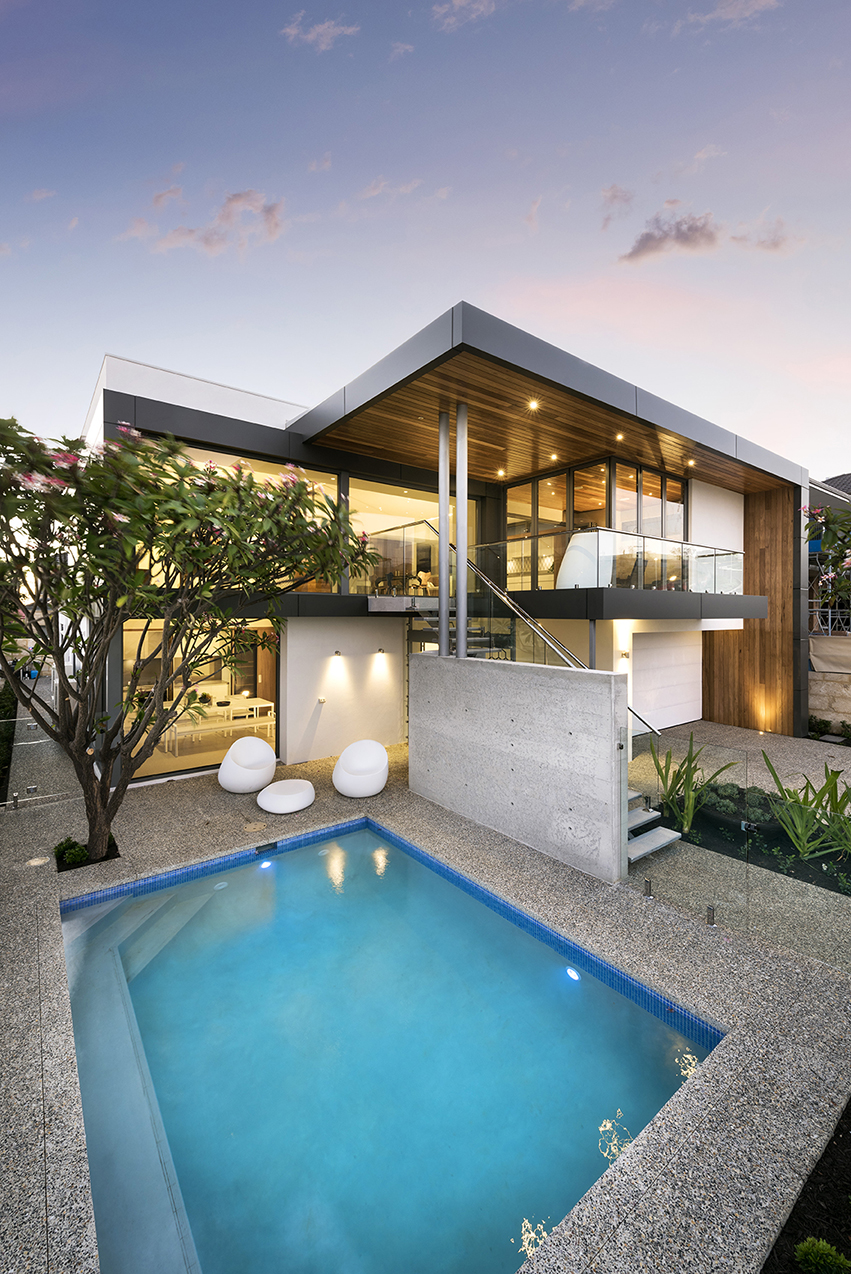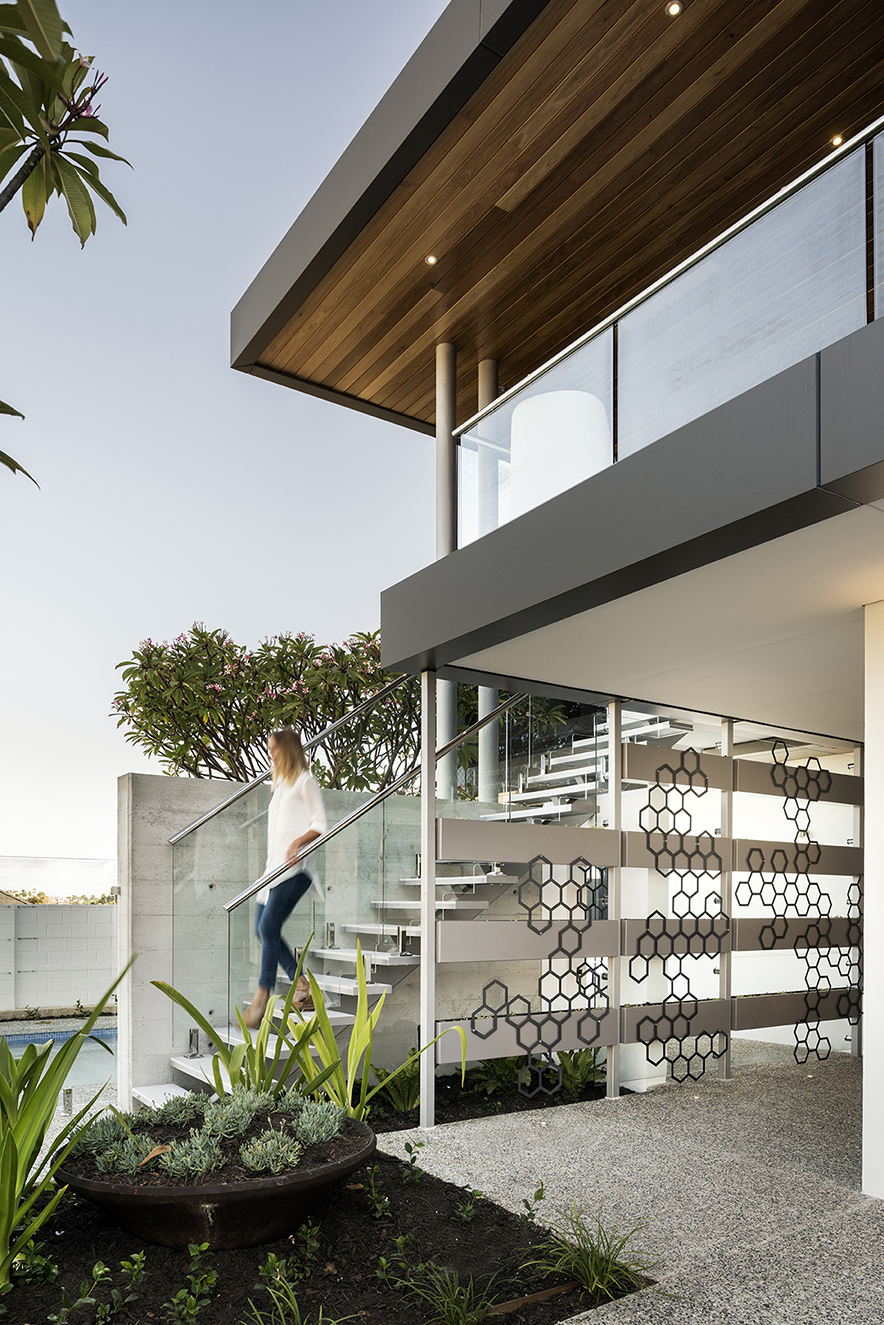
SKYPOINT



SKYPOINT
WINNER – AUSTRALIAN KITCHEN DESIGN @ 2018 HIA-CSR AUSTRALIAN HOUSING AWARDS
WINNER – DISPLAY HOME $700K & OVER @ 2016 HIA Perth Housing Awards
Our flagship home in Minim Cove redfines contemporary family living. Clearly defined zones and an upside-down configuration mean the Skypoint is ideal for families with older children; the master suite, kitchen, alfresco and living areas are located on the upper floor, while the pool room and children’s wing are on the ground floor, surrounding a central courtyard.
Despite the zoning, this luxury home maintains a true sense of connection. A beautifully designed external steel staircase links the pool area to the first-floor alfresco, while a corridor with floor-to-ceiling glazing connects the master suite to the living area, downstairs courtyard and children’s wing below.
Although modern in appearance, the Skypoint maintains Riverstone’s trademark warmth, with a mix of materials and textures creating a welcoming, liveable home. The Skypoint is intended as a home where you can come in, kick your shoes off, and relax with family and friends.
The Skypoint recently won the national award for AUSTRLIAN KITCHEN DESIGN at the 2018 HIA Australian Housing Awards, as well as the award for best DISPLAY HOME $700k and over at the 2016 HIA Perth Housing Awards.
- Bedrooms 4
- Bathrooms 2 Bath + 2 Powder
- Defining features Reverse Living
- House Size 454.00 m2
- Block Size 510.00m2
We wanted the front elevation to be clean and architectural, while maintaining the natural finishes that Riverstone is known for.”
EVERY DETAIL CONSIDERED.
EVERY DETAIL CONSIDERED.
EVERY DETAIL CONSIDERED.















































