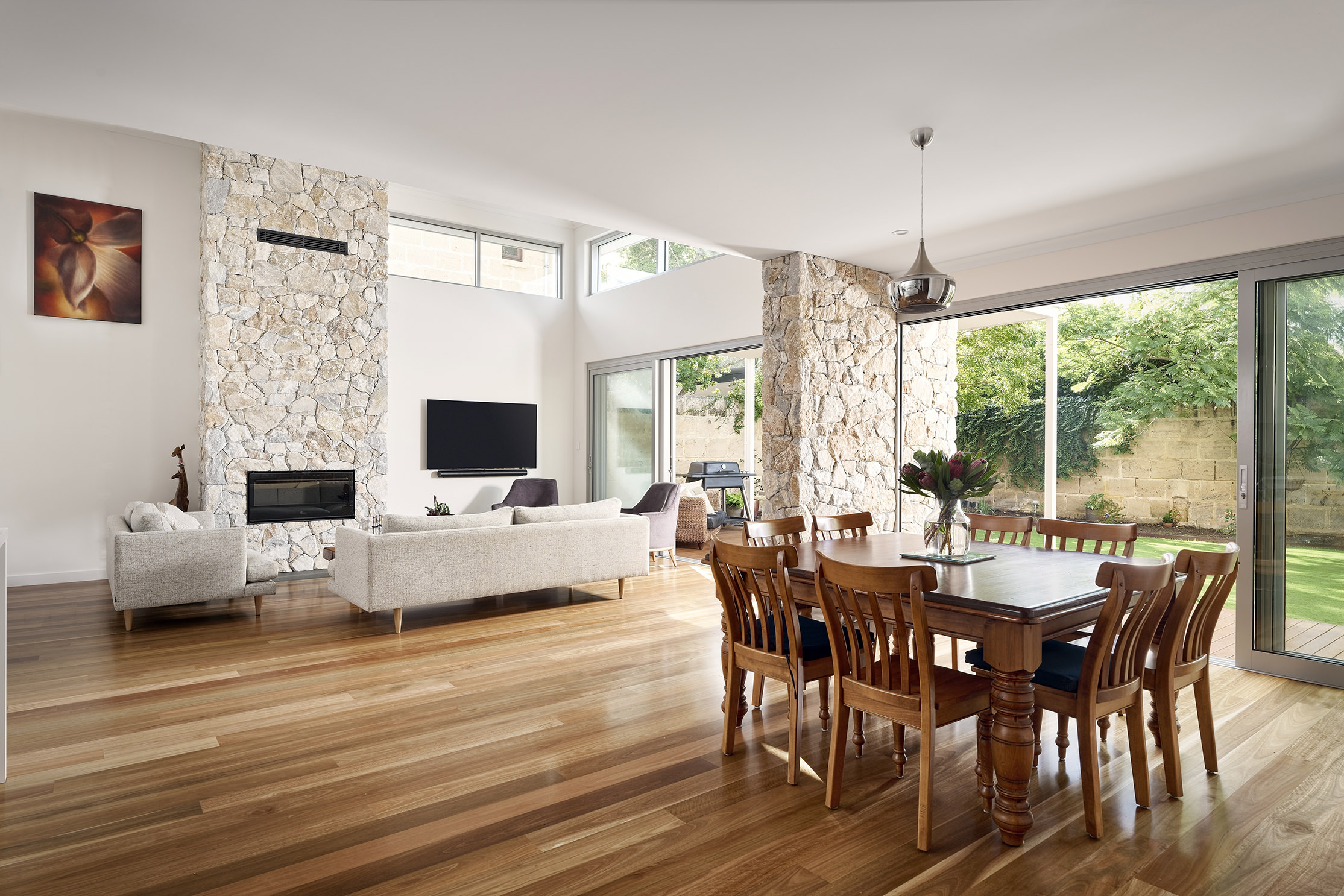
SHENTON PARK RESIDENCE



SHENTON PARK RESIDENCE
WINNER – CUSTOM BUILT HOME $860k-$1.3mil, 2023 HIA PERTH HOUSING AWARDS
Designed as a “future-proof” downsizer’s home, there is open plan Living / Dining / Kitchen on the ground floor, as well as a large Master suite, Study, Powder room for Guests, Laundry and Garage with Store.
The interiors are a rustic theme, with elements of industrial. The floating timber staircase with black steel spine and frameless glass balustrade is a standout architectural feature, with feature exposed recycled brick for the staircase walls. Velux skylights allow for maximum natural light.
Natural stone has been used inside and out, creating a seamless flow between the internal and outdoor living spaces, and on the double volume fireplace surround wall. The void above the Living, with feature clerestory windows, bring the natural light and outdoor treetops in. Wideboard natural spotted gum timber floors add to the rustic appeal.
- Bedrooms 4
- Bathrooms 2 Bath + Powder
- Defining features Floating timber staircase, natural light, fireplace
- House Size 434.00 m2
- Block Size 481.00m2





























