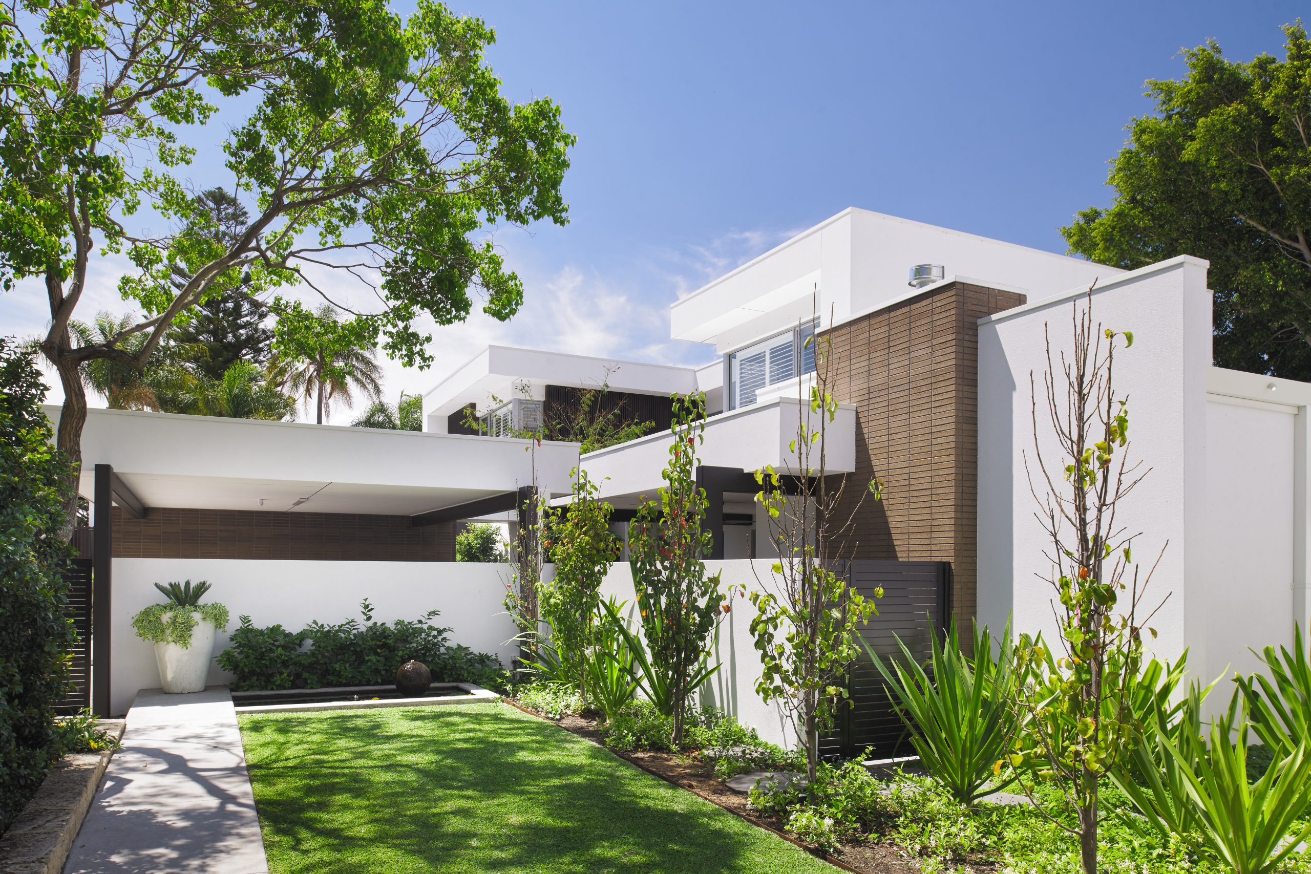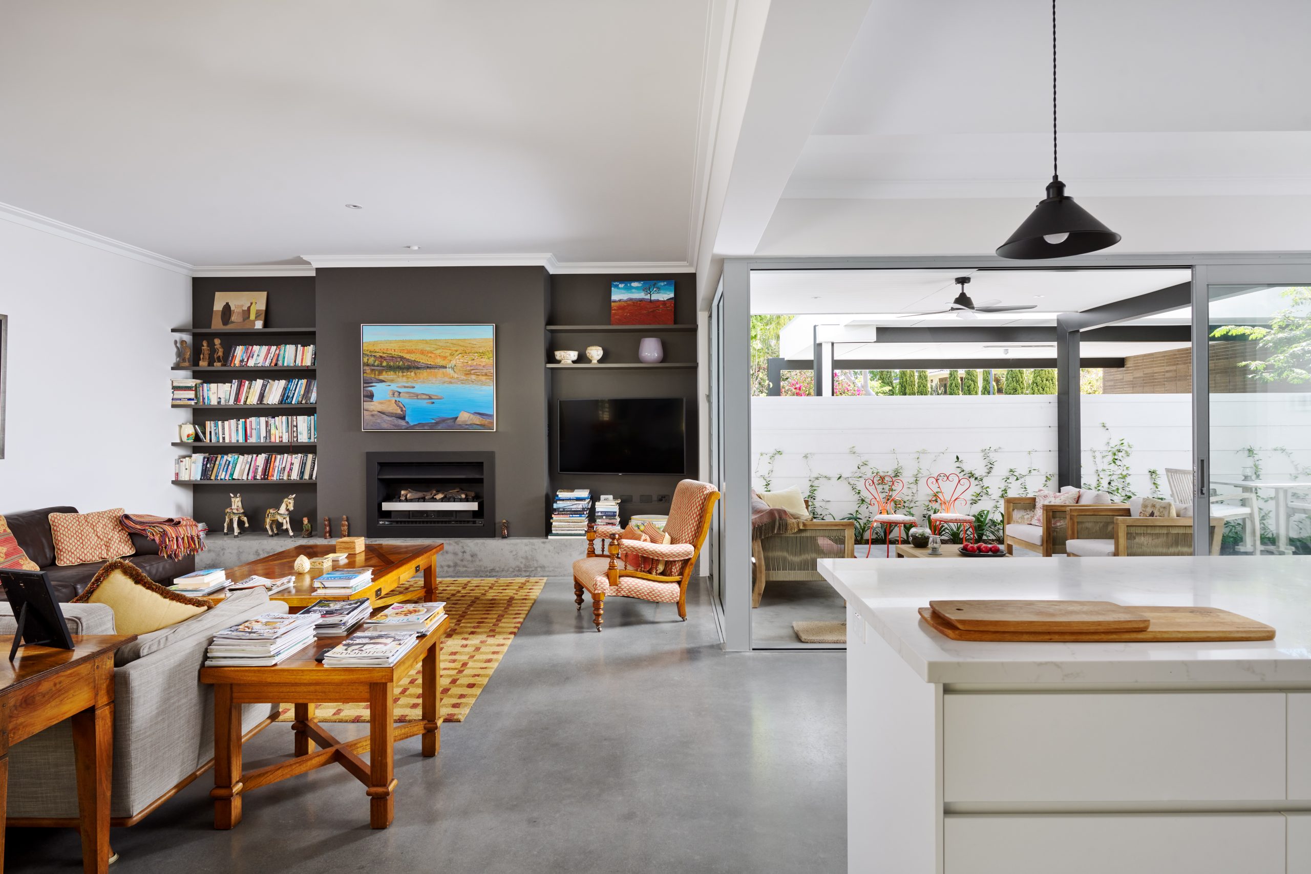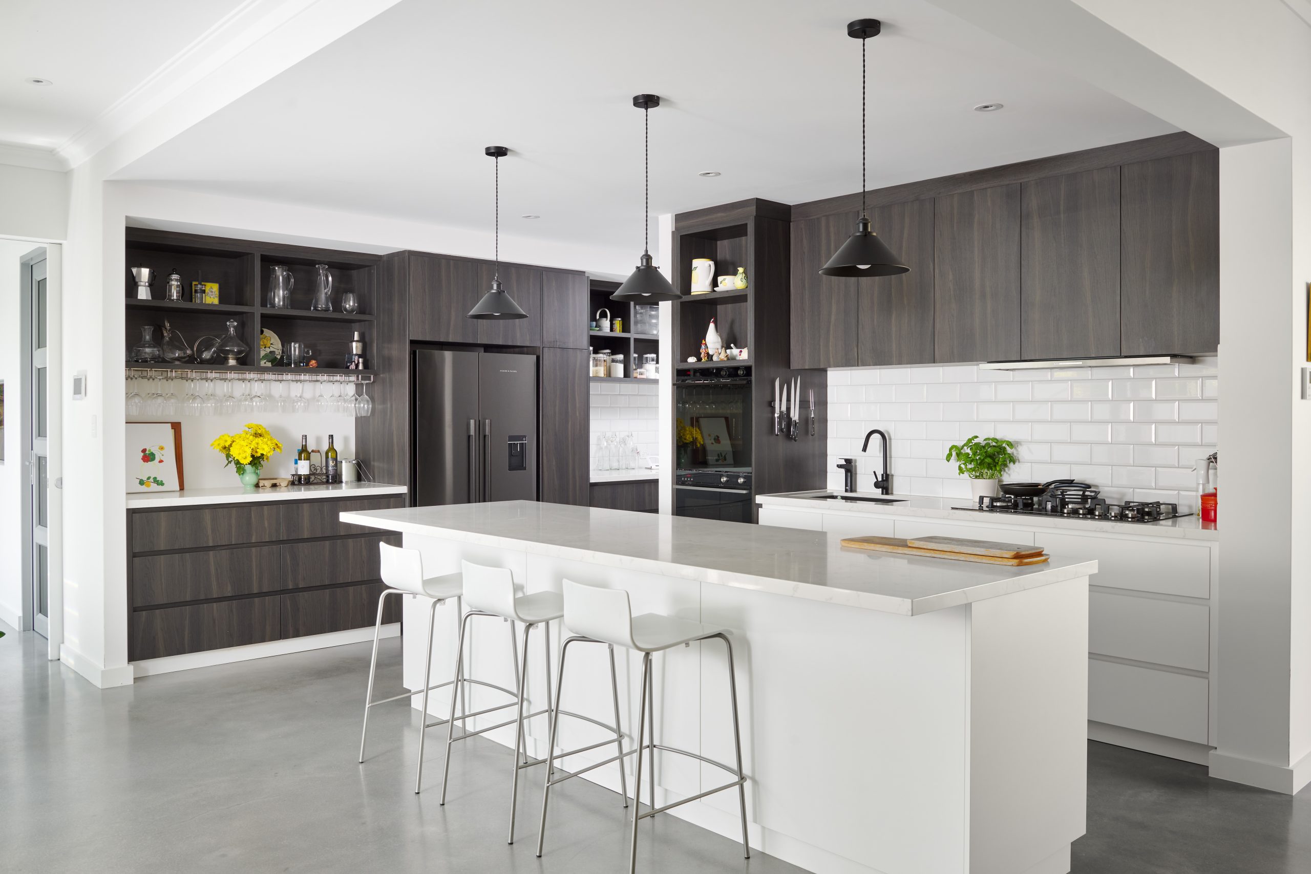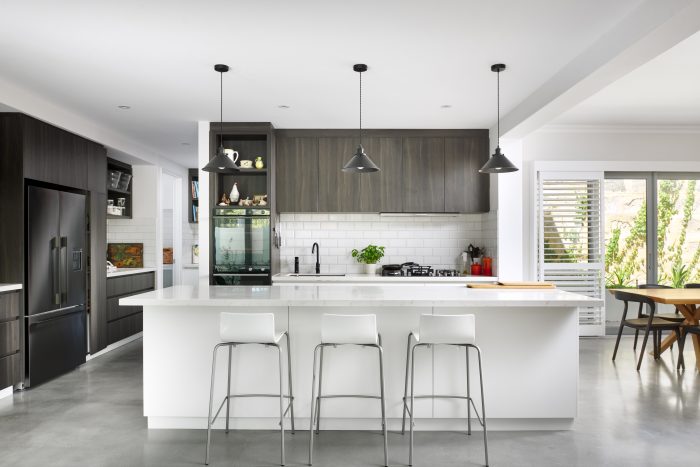
CLAREMONT RESIDENCE



CLAREMONT RESIDENCE
Sleek and contemporary, Riverstone’s latest custom-designed luxury home shows how a modern new build can work seamlessly amongst traditional character homes.
The cool white minimalist exterior is framed by clean, perpendicular lines, exposed steel beams and feature Roman brick and vertical timber panelling, while the interior is flooded with light through large glass windows and doors, high ceilings and open, airy spaces.
Polished concrete floors work beautifully with the grey, white and black colour palette, while the open kitchen and living area has a modern look with a homely feel.
Individually-designed and finished to highest quality, this contemporary luxury home in the heart of Claremont shows what is possible when a client’s vision becomes reality.
- Bedrooms 3
- Bathrooms 3 + powder
- Defining features Downsizer design, polished concrete floors
- House Size 417 m2
- Block Size 400m2
EVERY DETAIL CONSIDERED.
EVERY DETAIL CONSIDERED.
EVERY DETAIL CONSIDERED.






































