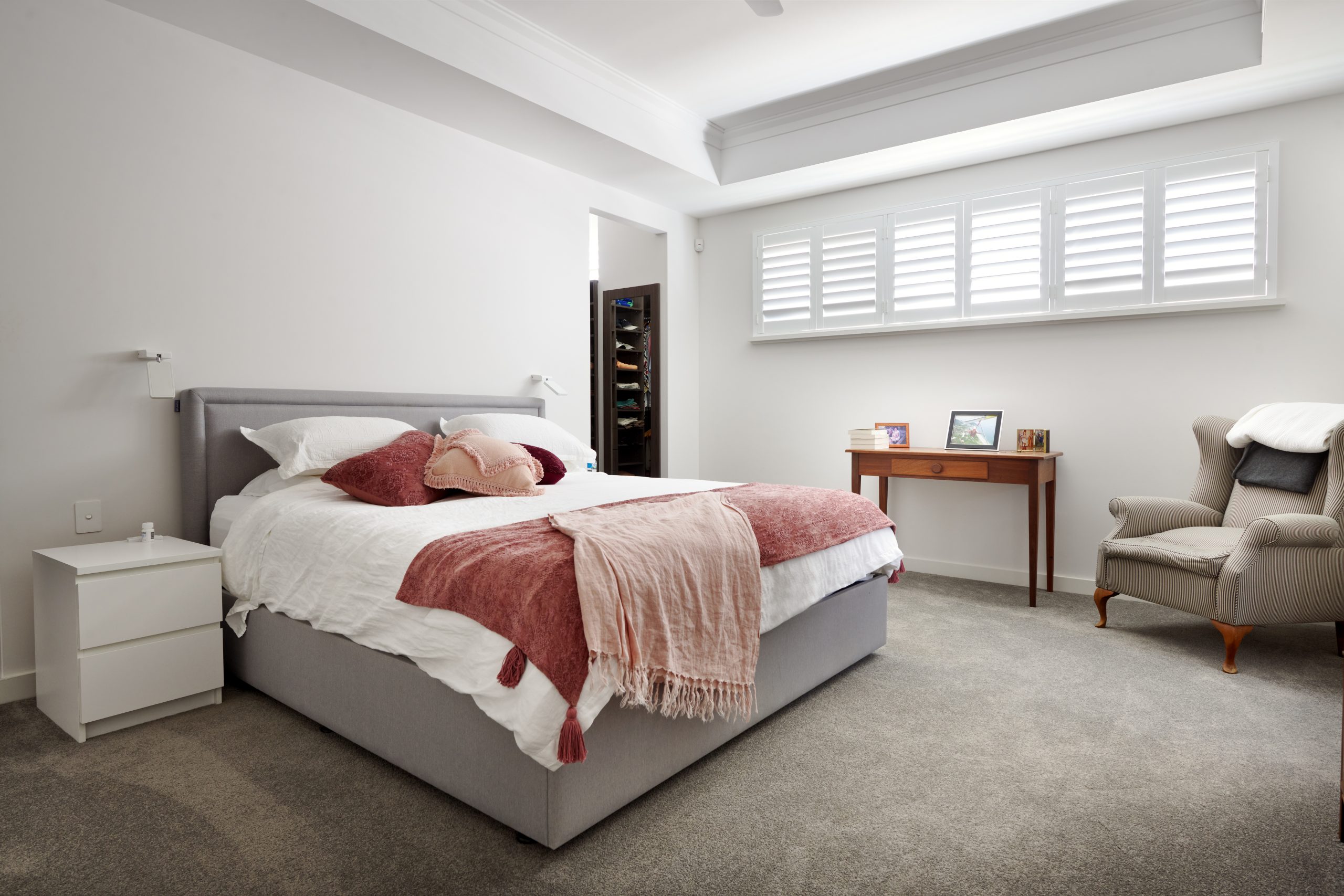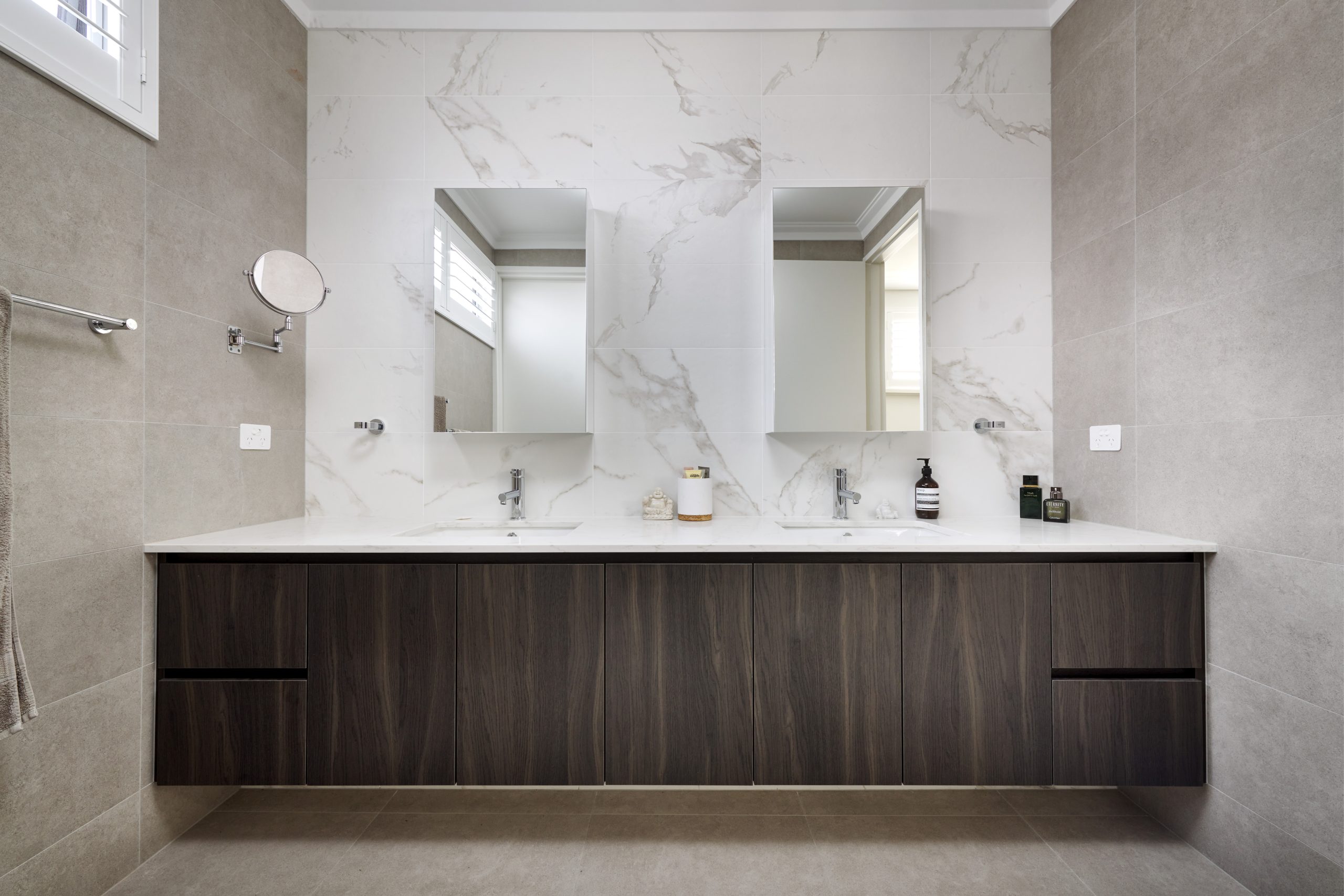
CLAREMONT RESIDENCE



CLAREMONT RESIDENCE
Our Claremont residence is a downsizer’s floorplan with flexibility. Downstairs is the open plan Kitchen / Dining / Living, with polished concrete floors running inside and out to the alfresco and courtyard spaces. The large master suite is also on the ground floor, and two extra bedrooms with ensuites, plus an Office, area on the upper floor, perfect for when grandkids or visitors come to stay.
The wine cellar, lush landscaping, and owner’s own artworks provide colour and vibrancy to the cool, contemporary finishes.
- Bedrooms 3
- Bathrooms 2 Bath + Powder
- Defining features Polished concrete floors, wine cellar, contemporary kitchen
- House Size 417.00 m2
- Block Size 608.00m2



































