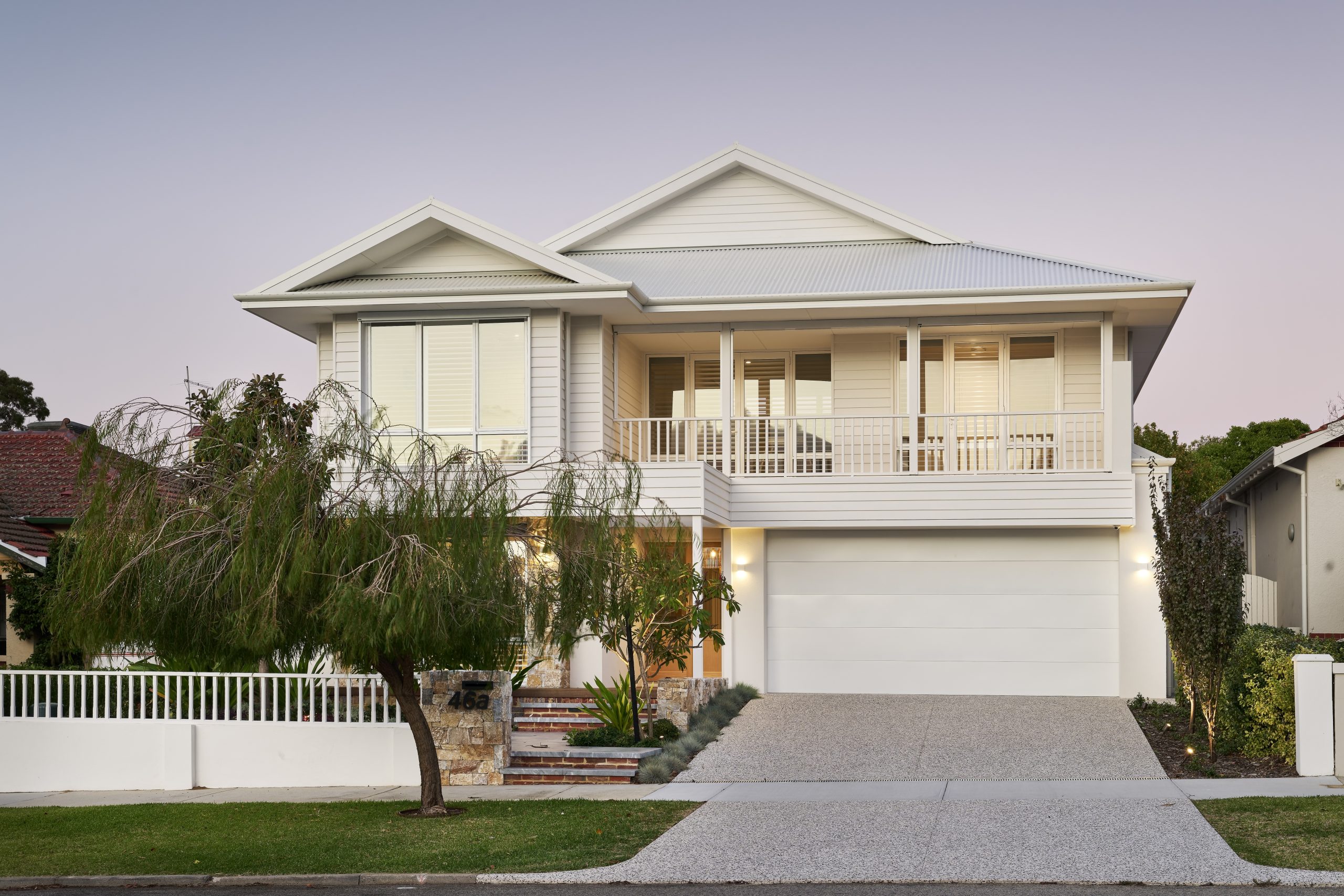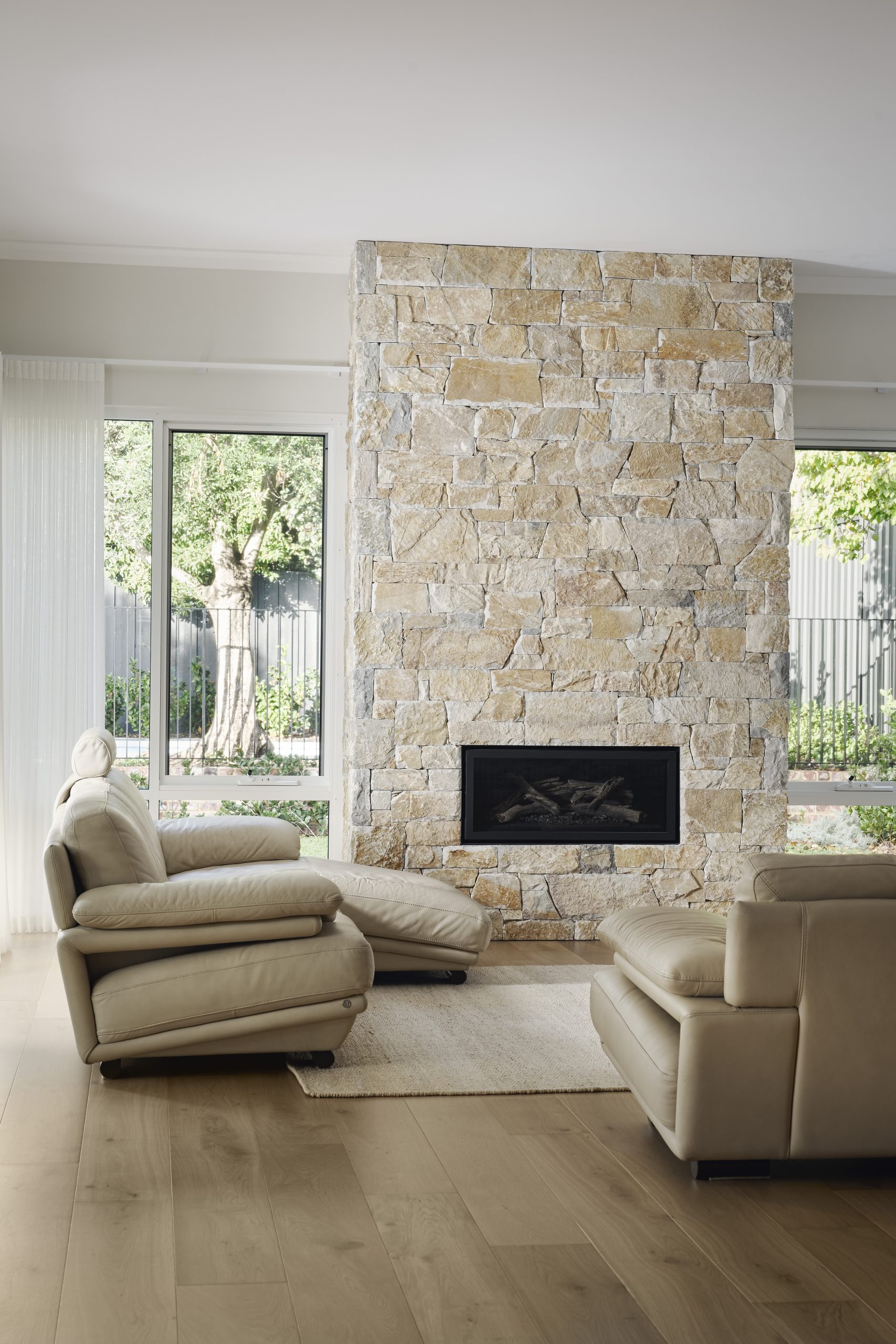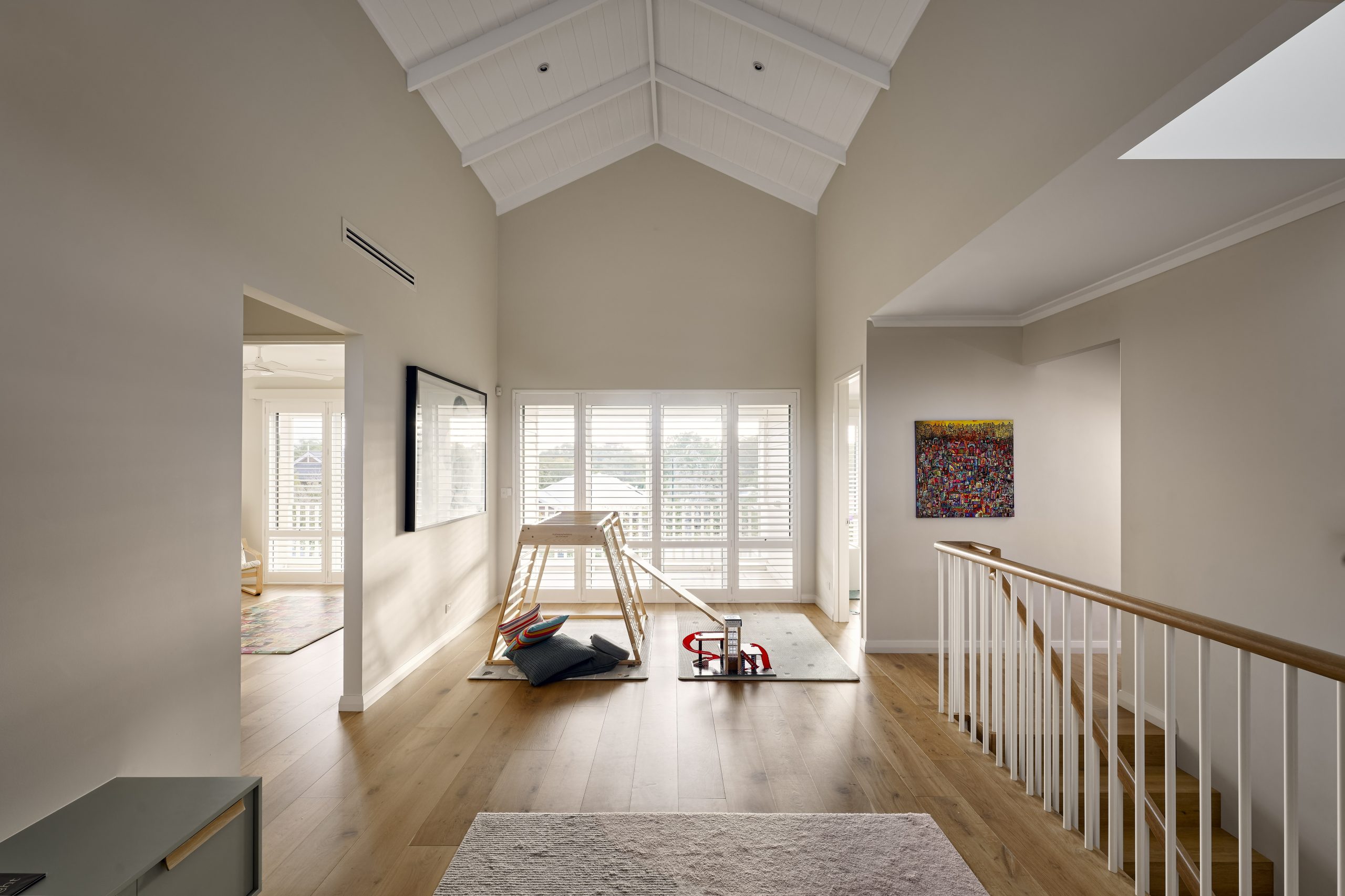
Wembley Reserve Residence



WEMBLEY RESERVE RESIDENCE
FINALIST – KITCHEN DESIGN OF THE YEAR, 2023 HIA WA KITCHEN & BATHROOM AWARDS
Custom designed and built, this Wembley residence is a beautifully finished, relaxed family home, for now and into the future.
The open plan Living / Dining / Kitchen opens out to an alfresco with outdoor BBQ, timber louvres, and landscaping by TDL. The library opens to a central Northern courtyard, and is beautifully finished with built-in bookshelves, complete with moveable ladder to reach the extra high shelving.
The elevation is a coastal, relaxed Hamptons look, with timber balustrade, weatherboard cladding, and gables. For the interiors, we went with a blend of Mediterranean and Australian coastal, blending oak timber, quartz limestone with earthy tones. Accents of turquoise and blues were incorporated as a feature tile to the Mudroom, as well as the built-in cabinetry in the activity room upstairs to add a playful touch.
- Bedrooms 4
- Bathrooms 2 Bath + Powder
- Defining features Contemporary Coastal Style, Library Room, Pool
- House Size 445.00 m2
- Block Size 721.00m2


































